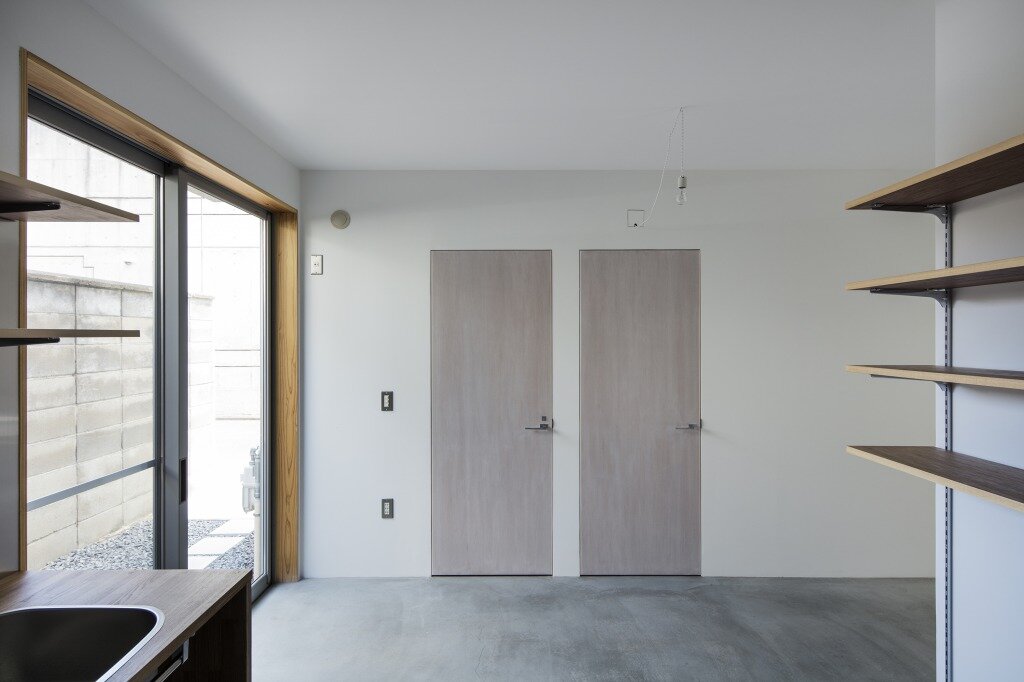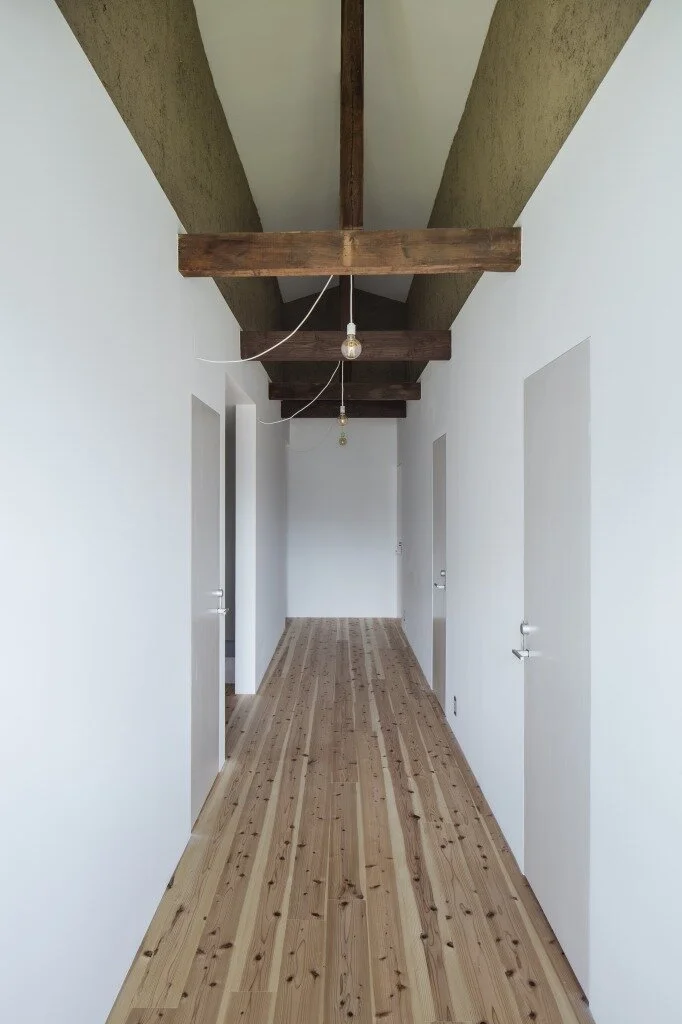元田中のシェアアトリエ
長く愛された建築をこれからも
京都市左京区元田中。京都の繁華街からは少し離れていて、京都大学や京都造形芸術大学といった美術系大学もあり、自由で ゆるやかな空気の流れるまちだ。これは、そんなまちに約 60 年前から建つ学生寮をシェアアトリエへと改修したプロジェク トである。
長年、学生や留学生などの入居者はもちろんのこと、なによりも建物のオーナーに大切に愛されていた学生寮だった。日々の メンテナンスや修繕だけでなく、元々は個室に整備されていなかった水回りを増築するなど、時代のニーズに合わせた改修が 都度アドホックに行われてきた。一方で、アドホックさゆえの、行き当たりばったりともいえる改修によって内外部の環境を 悪化させてしまった結果、近年老朽化が急速に進み入居者もなく空き家となっていた。
そこで今回、内外部の環境を悪化させている増築部分を解体して、地上部分に空地を「生み出し」、内部に光と風を取り込み、 建物の内と外を繋げて広がりを感じられるようにした。さらに、前面道路に面して高く積まれたブロック塀を解体することで、道(まち)に対する圧迫感を無くして、社寺の境内のようなまちに対して開かれた、道の延長のような建築をつくることを目 指した。
水平垂直への広がり
1F はウッドデッキを建物の外周にぐるっと巻き、室内部分だけでなく外部空間にも侵食するような水平方向に空間の広がりを もたせた。2F は既存の天井を撤去し新たに勾配天井を設け、併せて水平方向にもフレーム状の開口のある天井を配置すること で、垂直方向の空間の広がりをより強調しようとした。水平方向の天井は収納としても活用できるようになっている。
慣習的な仕上げ
1F は入居者が建物に介入できるように床をコンクリート土間仕上げ、壁面をラワン仕上げとし、2F は既存の土壁と対比的に 白く塗装した壁で仕上げ、室内を明るくした。 1F と 2F で仕上げにバリエーションをもたせたのは、多様な人たちに入居してもらうことを意図しつつ、壁にはある時期大流行 していた汎用材であるプリント合板が使われていたことをヒントに、近年リノベーションで慣習的に用いられている素材(ラワン合板、石膏ボード)へと意図的にスライドさせて採用し、既存建物に存在していた建物への親近感を引き継ごうと考えた。
都市の風景に参加する建築
叡山電鉄という鞍馬山の方まで伸びているローカルな鉄道の沿線に建っている。日々、車窓からの風景を眺めている人の中に は以前からこの建物を(意識せずとも)知っている人もいるかもしれない。今回、学生寮からアトリエへと建物の使われ方が 変容したが、プログラムとしては、広くまちに開かれた場所ではない。そこで、外観は大きく変容させず、住宅街に馴染むよ うな仕上げとすることで、「これまで」都市の風景に参加してきたこの建築が「これから」も参加していくことの表明のような ものとした。
Atelier dormitory in downtown Kyoto
-The long-loved architecture will continue to be
Mototanaka, Sakyo-ku, Kyoto City. It is located a little far from the downtown area of Kyoto, and there are art universities such as Kyoto University and Kyoto University of the Arts, so the atmosphere of the town is free and relaxed. This project is a student dormitory that has been in such a town for about 60 years and has been converted into a shared studio. For many years, it was a dormitory that was loved not only by the students and international students who lived there, but most importantly by the building's owner. In addition to day-to-day maintenance and repairs, the building has been renovated ad hoc to meet the needs of the times, for example, by adding new plumbing fixtures that were not originally located in the original private rooms. On the other hand, as a result of the haphazard and adhoc nature of the renovations, the interior and exterior environments were deteriorated, and in recent years the house has rapidly deteriorated to a vacant state with no tenants. Therefore, we demolished the extension, which had deteriorated the environment inside and out, and created a vacant space on the ground level, bringing in light and wind, and connecting the inside and outside of the building. Furthermore, by dismantling the block wall that was piled up high facing the road, we aimed to create a building like the precincts of a shrine or temple that is open to the town and looks like an extension of the road.
-Extending horizontally and vertically
The first floor has a wooden deck wrapped around the perimeter of the building to create a horizontal space that encroaches not only on the interior but also on the exterior spaces. I tried to accentuate the expanse of the room. The horizontal ceiling can be used for storage.
-Customary finishes.
On the first floor, the floor is finished with a concrete earthen floor and the walls are finished with lauan to allow the tenants to intervene in the building, and on the second floor, the walls are finished with white painted walls in contrast to the existing earthen walls to brighten the interior. We varied the finishes on the first and second floors with the intention of having a diverse range of tenants, but also to use printed plywood, a general-purpose material that was popular at one time, as a hint. dado) and intentionally adopted a deliberate slide into the building to continue the familiarity with the building that was present in the existing building.
-The unchanging exterior
The building is located along the Eizan Electric Railway, a local railroad that stretches all the way to Mount Kurama. Some of you who look out the window of the train every day may know this building (even if you are not aware of it). This time, the building has been transformed from a student dormitory to a studio, but as a program, it is not open to the community at large. Therefore, the exterior of the building was not changed significantly, but was finished to blend in with the residential area, as an expression of the fact that this building has participated in the urban landscape up to now, and will continue to participate in it.
建築概要
名称:在り/ari(第十若竹寮)
用途:寄宿舎
所在地:京都市左京区
設計期間:2015年2月-2016年11月
施工期間:2016年12月-2017年5月
竣工:2017年6月
床面積:234.29㎡
施工:清水工務店
写真:長谷川健太



















